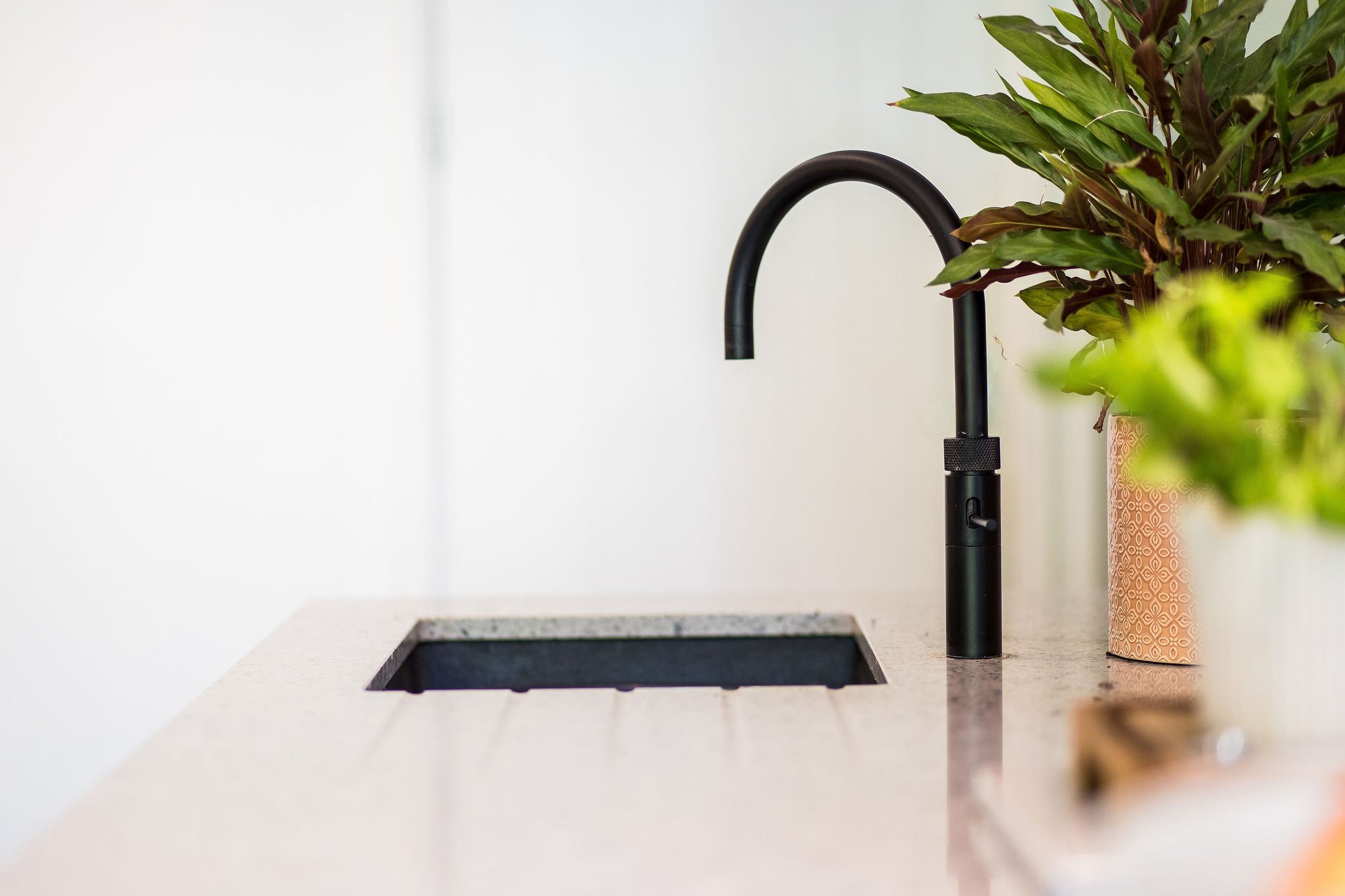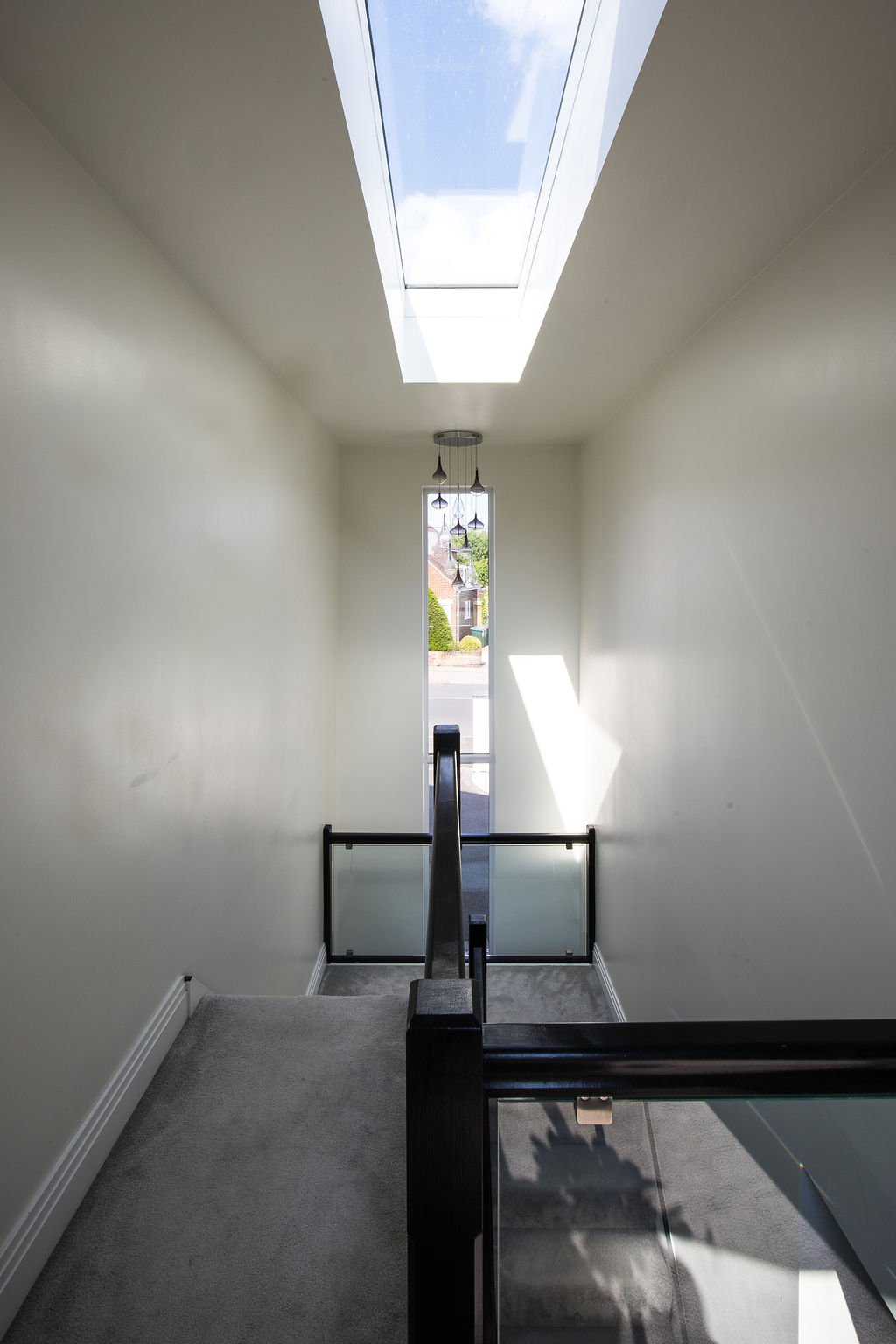
Hollyfast House.
Services Provided
Concept design
Planning
Overview
Having completed a large extension and extensive remodel of their previous family home, Kain Miller was commissioned by the client to transform two adjacent properties into a single, coherent family dwelling. The challenge was to unify the spaces through contemporary design while maintaining a harmonious balance with the existing structures. Our team embraced this ambitious project, resulting in a stunning, functional, and cohesive family home.
Design Vision
The client's brief was to merge the two properties seamlessly, creating a spacious and modern family residence. Our design focused on integrating contemporary elements such as full-height glazing, a two-storey open-plan staircase, and a rationalized material palette to achieve this vision.
Outcome
The result is a coherent, stunning family home that perfectly blends contemporary design with functional living spaces. The full-height glazing, two-storey open-plan staircase, and rationalised material palette not only meet but exceed the client's expectations, showcasing Kain Miller’s commitment to excellence in architecture and design.
Our client’s view
“Kain Miller transformed our two adjacent properties into a beautiful, coherent single-family dwelling. From the outset, their vision and creativity were evident, and they perfectly executed our brief. The use of full-height glazing has flooded our home with natural light, creating a bright and inviting atmosphere. The stunning two-storey open-plan staircase is a true centrepiece, adding a sense of grandeur and connecting the various spaces seamlessly.”
Hollyfast House










