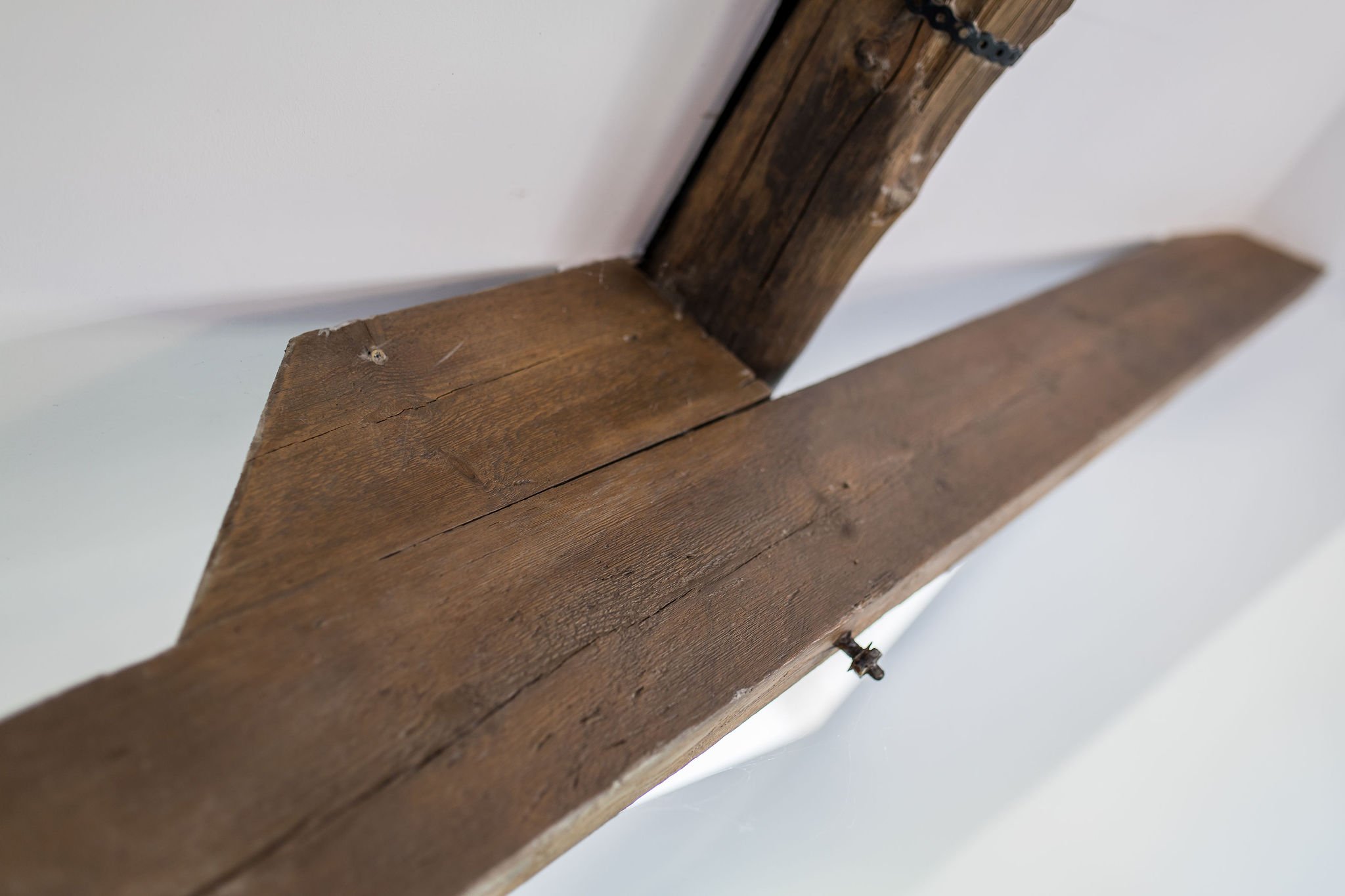
Burton House Barn.
Services Provided
3D visuals
Concept design
Planning
Technical drawings
Build regulations
Overview
Our client approached us with a vision to convert an old, derelict barn on their property into a versatile space for entertaining guests. The goal was to create a seamless blend between the rustic charm of the original structure and contemporary design elements, providing an ideal setting for both intimate gatherings and large parties.
Design Vision
The design envisioned a space that retained the barn’s historical character while introducing modern amenities and aesthetics. The project involved extensive renovation work, focusing on creating a warm, inviting atmosphere with ample space for both indoor and outdoor activities.
Outcome
The conversion of the derelict barn into an indoor and outdoor entertaining space has been a resounding success. The final result is a stunning venue that retains its historical essence while offering all the comforts and conveniences of modern living. Our client is thrilled with the transformation, and the space has become a central hub for social gatherings, celebrations, and relaxation.





