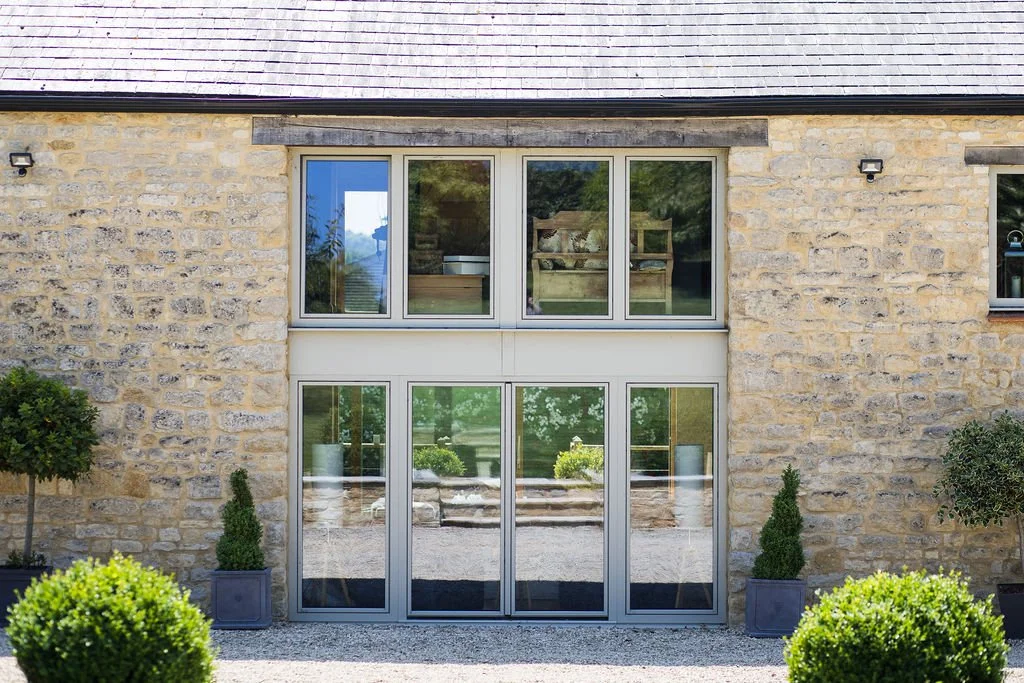
Hillside Barn.
Services Provided
Concept design
Planning
Technical drawings
Build regulations
Overview
The objective of this project aim was to extend and modernise a converted barn, aiming to create a seamless blend of rustic charm and modern luxury. The goal was to introduce contemporary elements that would enhance the living experience without detracting from the barn’s historical character.
Design Vision
The design aimed to retain the barn's historic character while introducing sleek, modern elements. Key features of the project included the installation of oak clad aluminium windows and doors, a bespoke oak and glass staircase, a state-of-the-art kitchen and bathrooms, and the addition of a garden room to expand the living space.
Outcome
The extension and modernisation of the converted barn have resulted in a stunning blend of traditional and contemporary elements. The new oak clad aluminium windows and doors provide ample natural light and excellent insulation. The bespoke oak and glass staircase serves as a beautiful focal point, and the modern kitchen and bathrooms offer luxury and convenience. The addition of the garden room extends the living space, creating a perfect blend of indoor and outdoor living.








