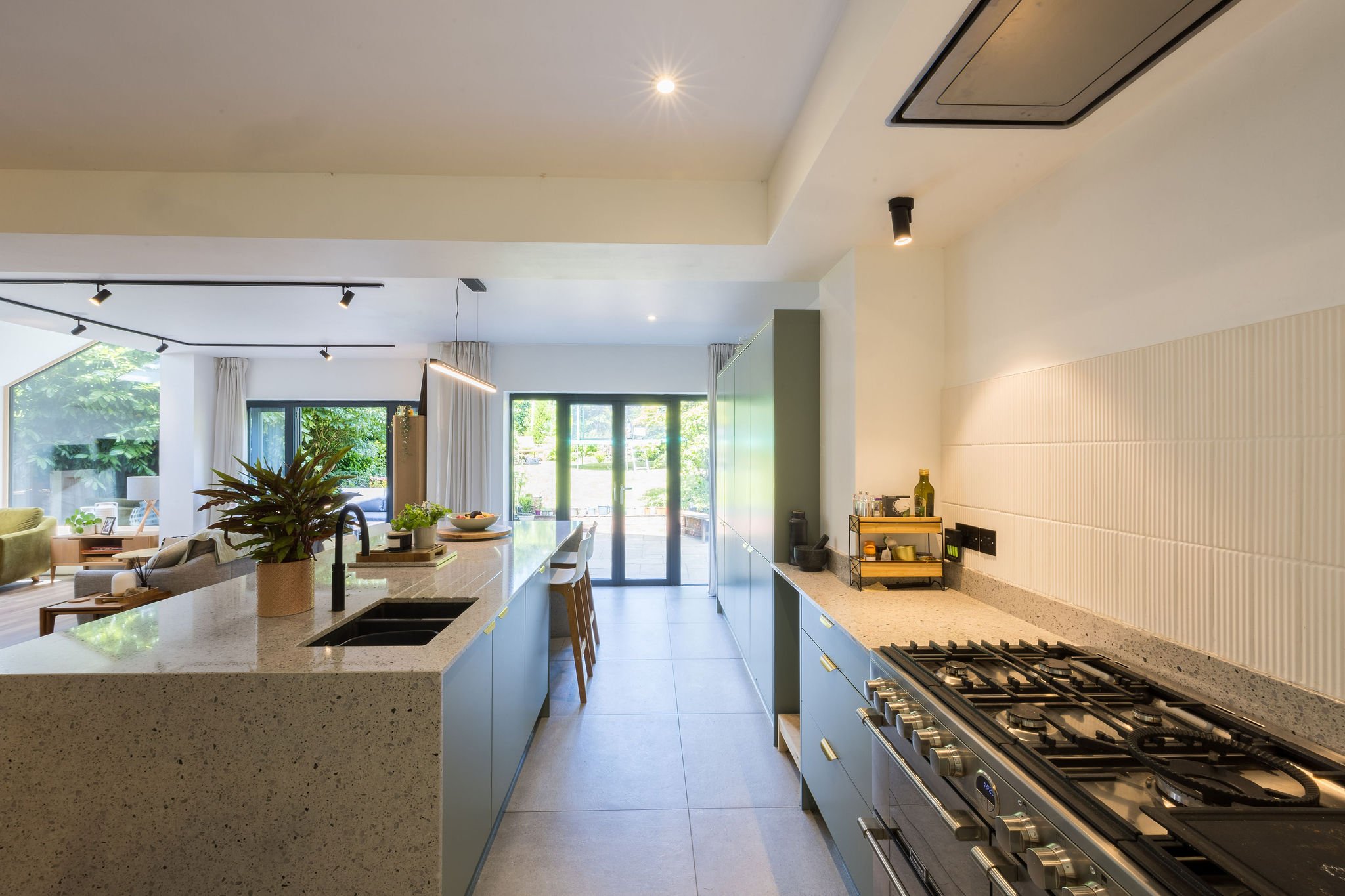Our Approach.
We are a small practice, based in Staffordshire, dedicated to providing beautiful designs, expert advice, and outstanding service in architecture and design.
Our core skills focus on residential extensions and internal alterations, and we collaborate with other consultants to bring additional professional expertise when needed.
We approach each site as a unique project, thoroughly understanding its characteristics and our client’s aspirations. Our designs balance beauty with a keen understanding of site and context, resulting in cost-effective and achievable solutions.
Your partner in creating bespoke, contemporary living spaces.
We pride ourselves on our engaging, friendly, and professional approach to architecture. Our hands-on service ensures your ideas become a reality, whether you're looking for house extensions, new builds, total house renovations, or loft conversions.
Navigating the architectural process can be daunting for those unfamiliar with it, but with extensive experience, we guide our clients through every step, ensuring a smooth and informed journey from start to finish.
Our Services
The services we provide.
+ Design Consultation
+ 3D Visuals
+ Concept Design
+ Spatial Planning
+ Planning Drawings
+ Planning Applications
+ Technical Drawings
+ Building Regulations
+ Construction
+ New Build Homes
+ Home Renovations
+ Loft Conversions
Our process
Hands on approach throughout the process.
-
After receiving the initial inquiry, we schedule a no commitment consultation with you to discuss your needs and begin establishing a project brief. This meeting also provides an opportunity to ensure we are the right fit for your project. Afterwards, we will prepare a fee proposal for our architectural services for you to consider.
-
The initial phase of the design process involves conducting a measured survey of your property, or land if it's a new build. Depending on the project's size, this will be handled either by Kain Miller or an external survey company.
-
Once we have the base drawings of the existing property, we'll create a set of feasibility plans and elevations to show the solution to your brief. This information can be presented through diagrams, sketch drawings, or 3D visualisations. Following this, we'll meet with you again to collectively review the initial drawings. This meeting provides an opportunity to agree on any design adaptations.
-
The first step is to establish whether a planning application is required or if the project can be delivered under your permitted development rights. If a formal submission to the local planning authority is required, using the feasibility drawings as the basis, we will produce a full set of information. This may involve the instruction of specialist consultants and reports to support the application.
-
A detailed drawing package is completed for building regulation approval and tendering by your chosen contractor (or a number of contractors if undecided). Each building regulation drawing package is bespoke to the subject project, with the level of detail reflective of the complexity of the design.
Under separate appointment this stage will require the input of other consultants (e.g. structural engineer).
We aim to keep the process as simple as possible so we are happy to coordinate with the wider design team and remain your main point of contact.
-
If you choose to appoint Kain Miller to support you during the construction phase, we attend site as requited to assist the contractor with any design queries and ensure the original concept is delivered.

Newsletter
Sign up to our newsletter and stay informed with our latest architectural insights, project updates, and design tips.
















