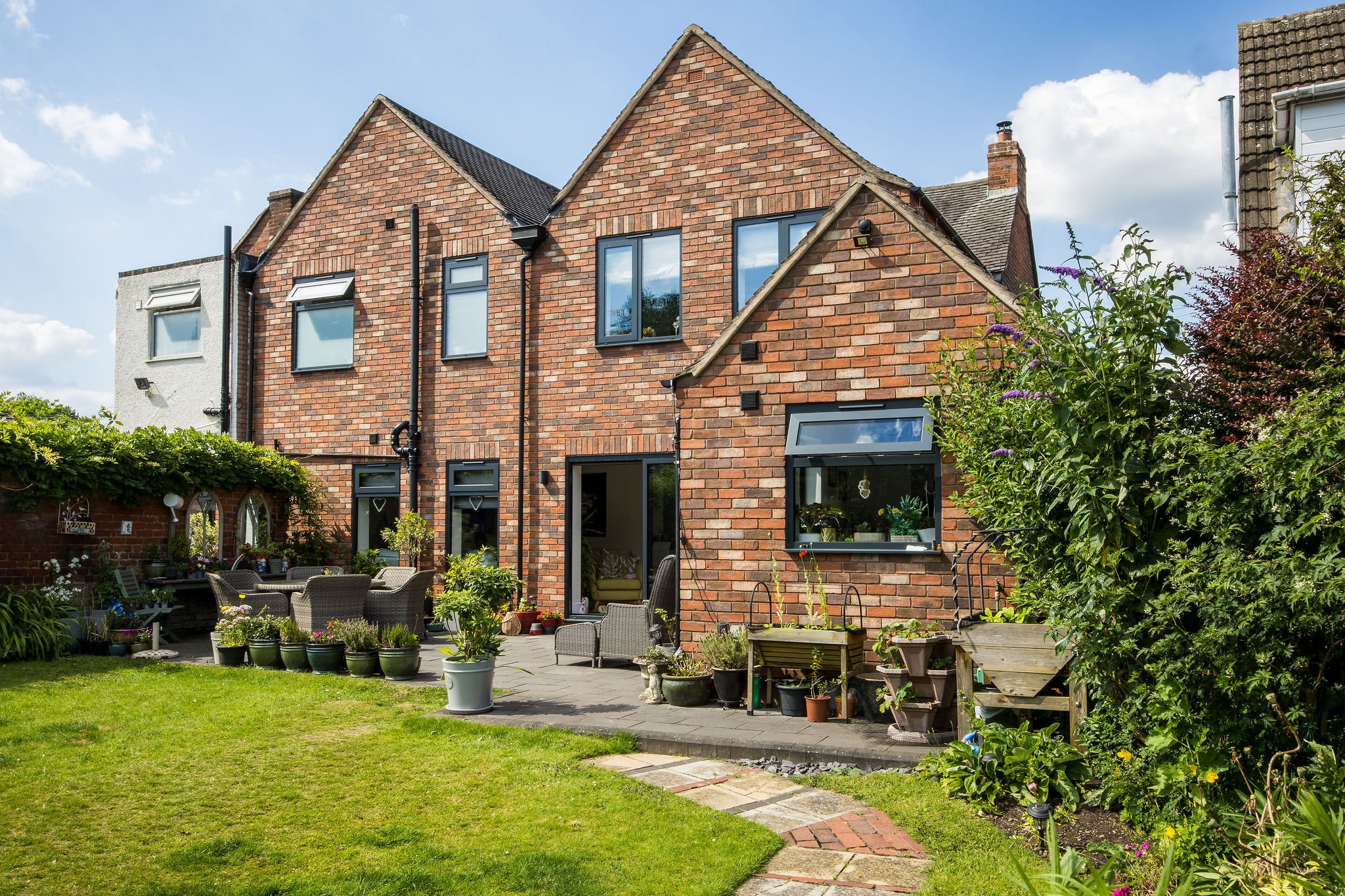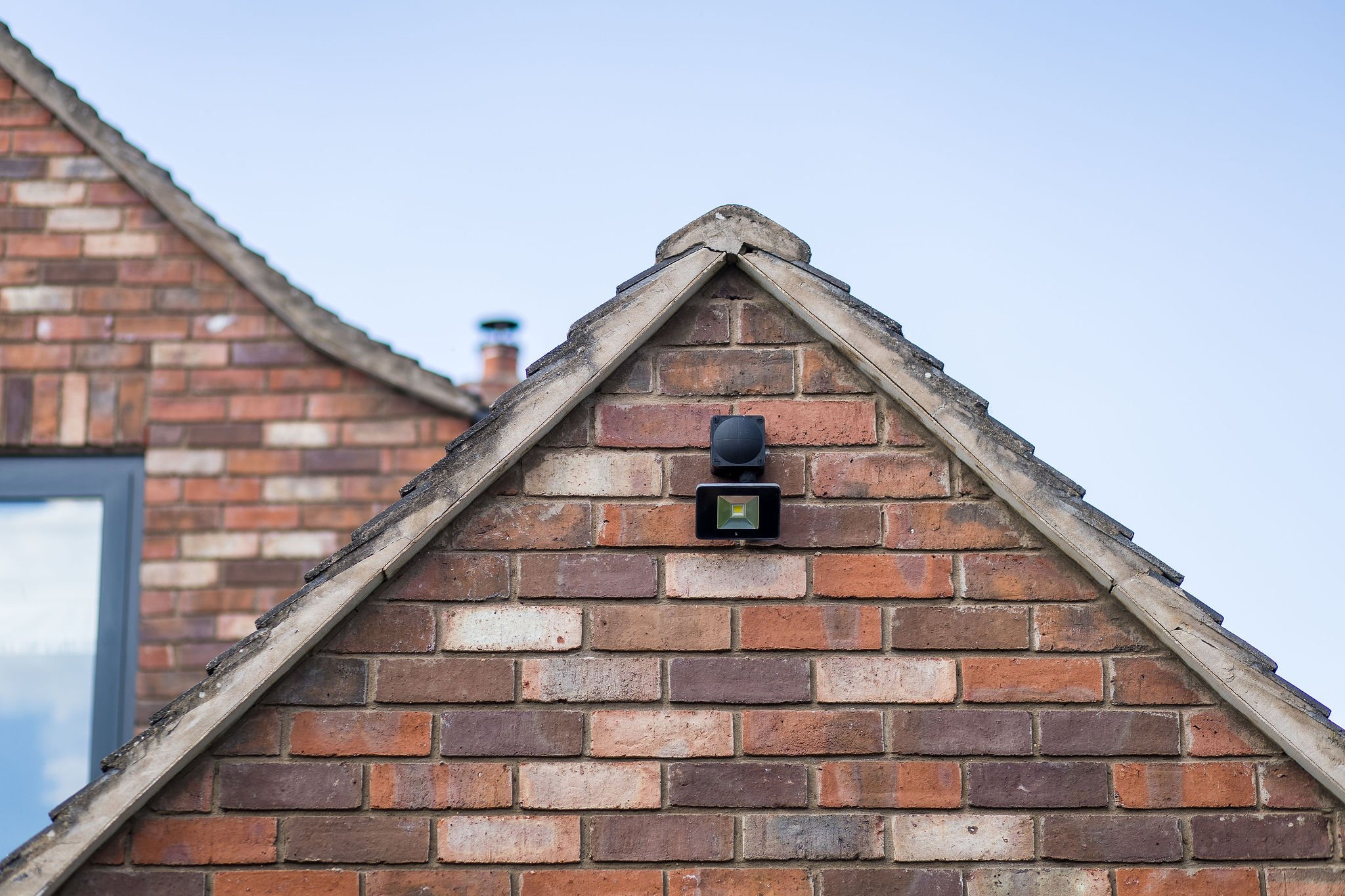
Burton House.
Services Provided
3D visuals
Concept design
Planning
Technical drawings
Build regulations
Overview
Kain Miller was instructed by the client to oversee the design, planning, and building regulations for an extensive residential transformation. The project included a two-storey rear extension and a single-storey side extension, both aimed at providing much-needed additional family space. This included a large open plan kitchen, diner, family room, utility and pantry. The design enhanced both the home's functionality and aesthetic appeal.
Design Vision
The brief set by the client was to expand their living space to accommodate their growing family's needs, while also creating areas for relaxation and entertaining. Kain Miller embraced this challenge, developing a comprehensive design that balanced contemporary elegance with practical living solutions.
Outcome
The result is an expansive, beautifully transformed home that perfectly meets the client’s needs for additional family space and enhanced functionality. The two-storey rear extension and single-storey side extension provide modern, light-filled areas for both daily living and entertaining, showcasing Kain Miller’s commitment to exceptional design and meticulous execution.








