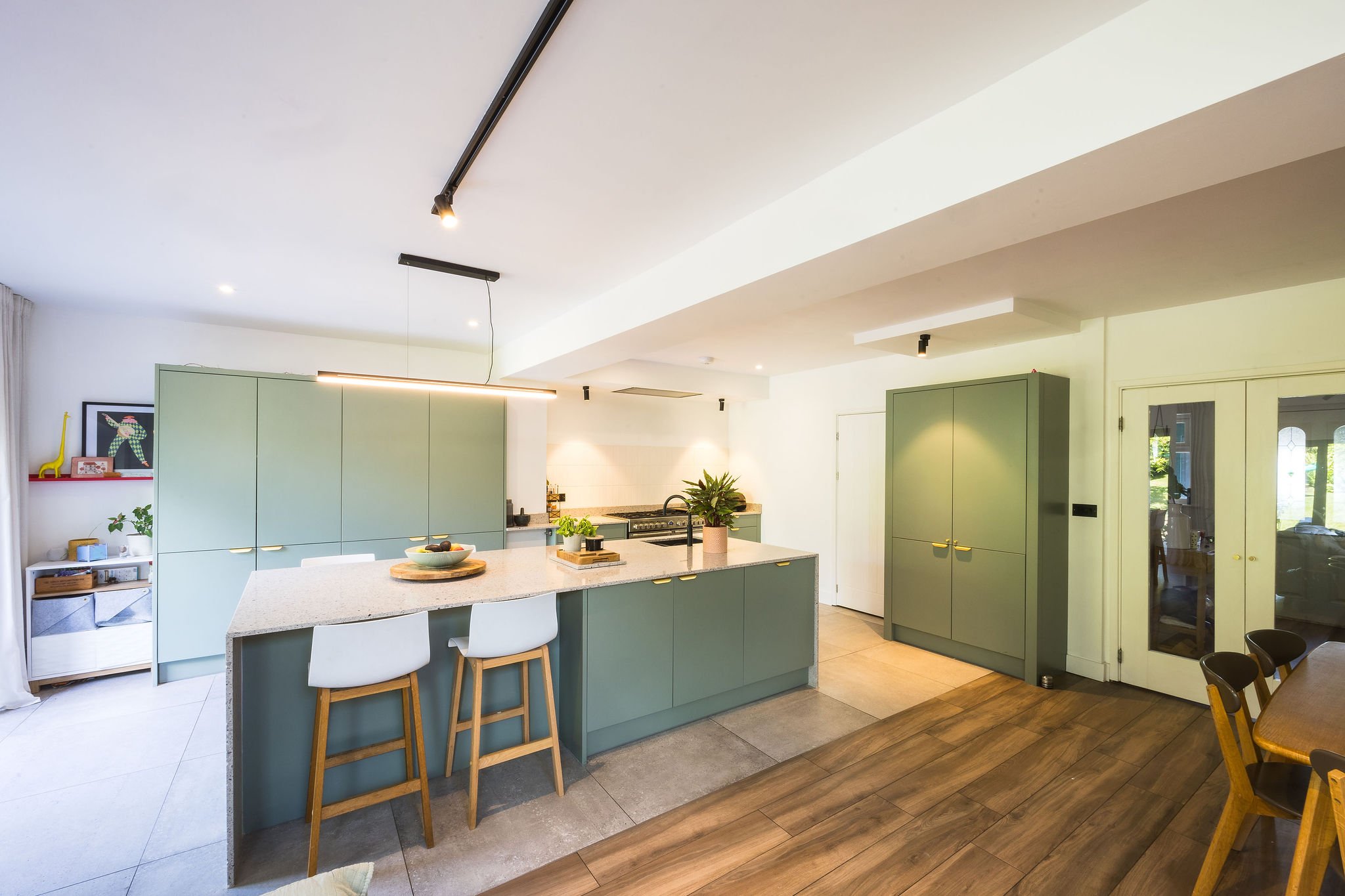
Beacon House.
Services Provided
3D visuals
Concept design
Planning
Technical drawings
Build regulations
Construction
Overview
Kain Miller was commissioned to oversee the design, planning, and building regulations for a transformative two-storey rear extension. The goal was to provide much-needed additional family space, pushing the boundaries of traditional extension design to create a beautiful yet functional living environment. The design included an open plan kitchen, diner and family room on the ground floor and a master suite and family bathroom on the first floor.
Design Vision
The challenge set by the client was to expand their home with a contemporary edge, while ensuring the new space was both aesthetically pleasing and highly functional. Kain Miller embraced the project, developing a design that married modern innovation with practical family living.
Outcome
The result is a stunning two-storey rear extension that provides the family with much-needed space. The innovative use of a geometric floor-to-ceiling window and the thoughtful layout demonstrate Kain Miller’s commitment to delivering exceptional architectural solutions.









Our client’s view
“Kain Miller exceeded our expectations with the work on our home. We approached the practice with the challenge of designing and overseeing the construction of a two-storey rear extension to provide much-needed additional family space. From the very beginning, Kain Miller impressed us with their innovative approach and attention to detail. They handled every aspect of the project, from design and planning to navigating building regulations, making the entire process seamless for us.”
Beacon House
